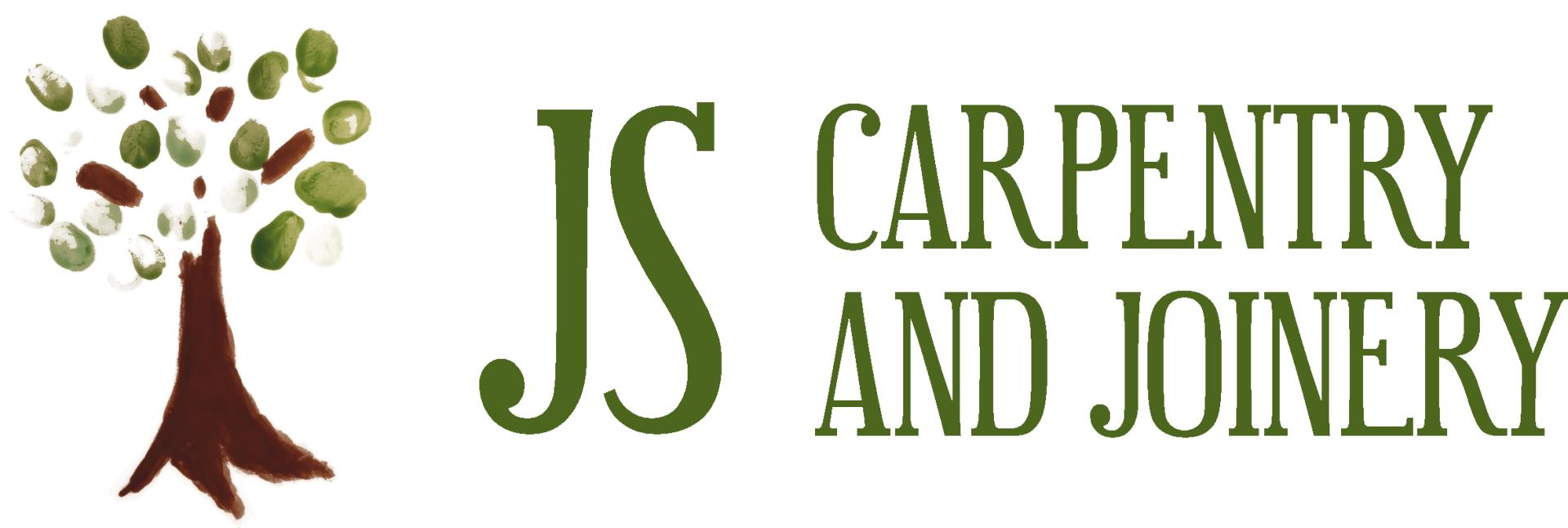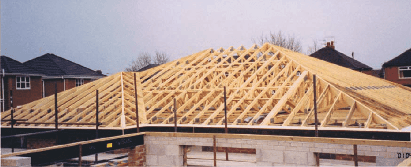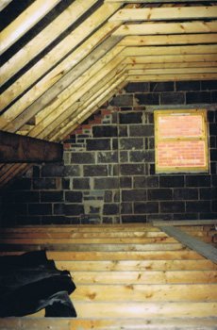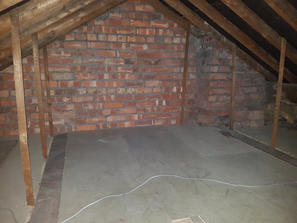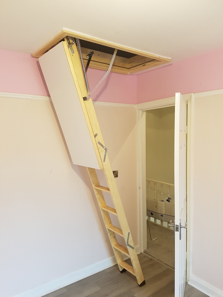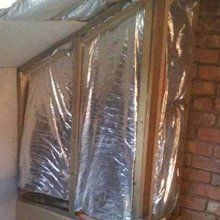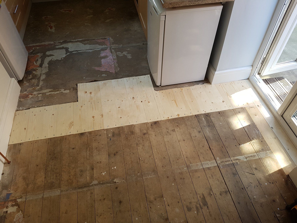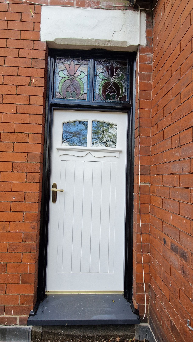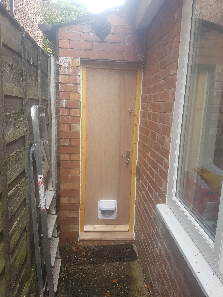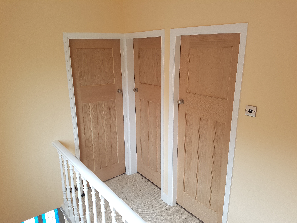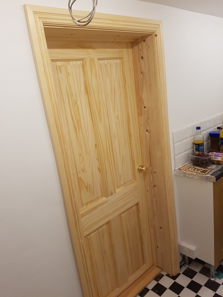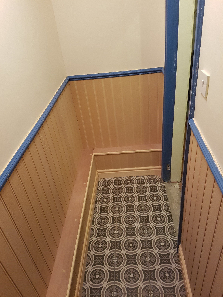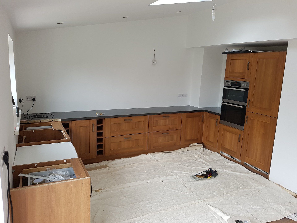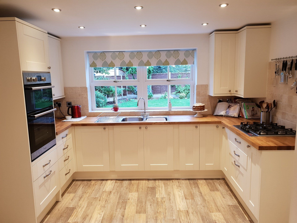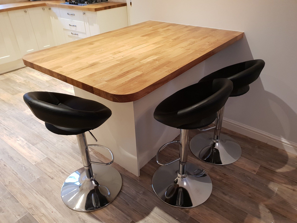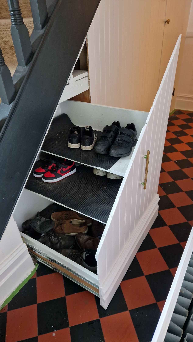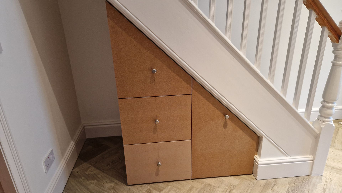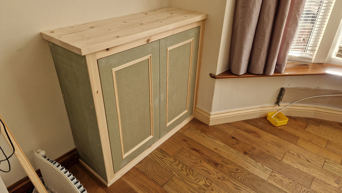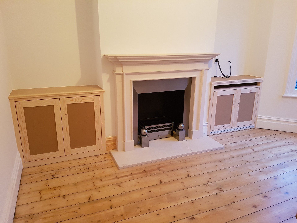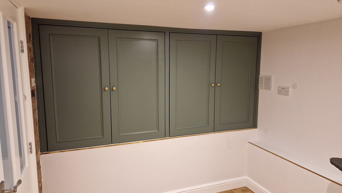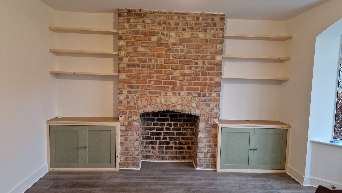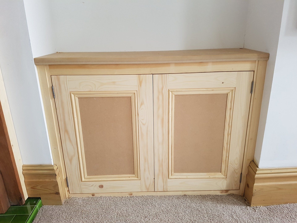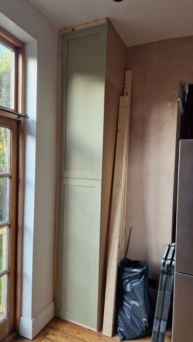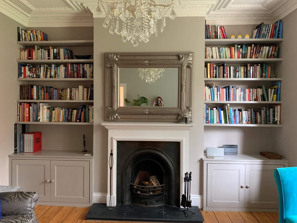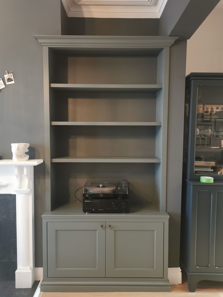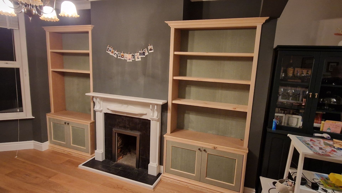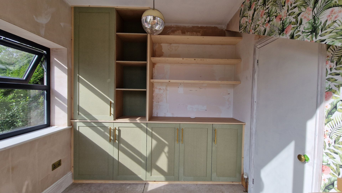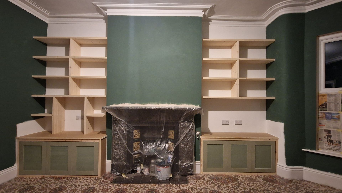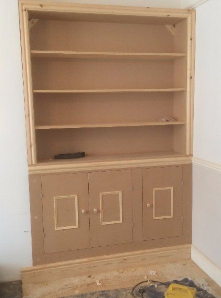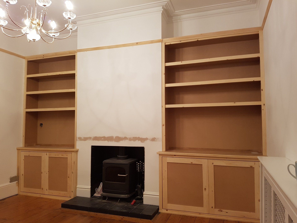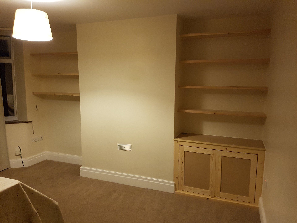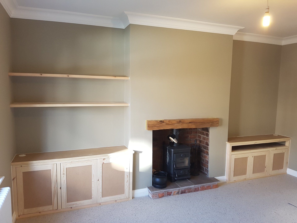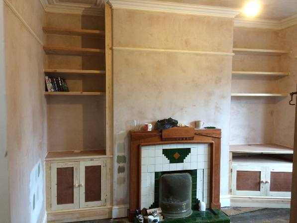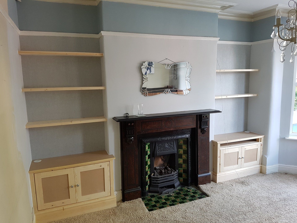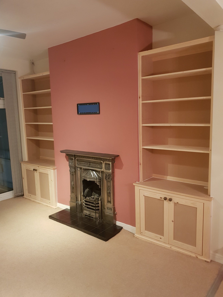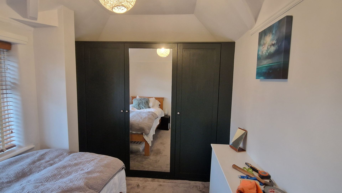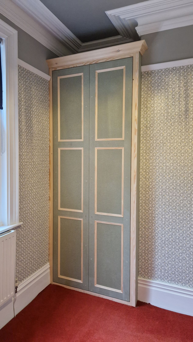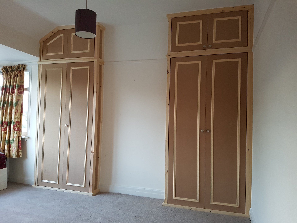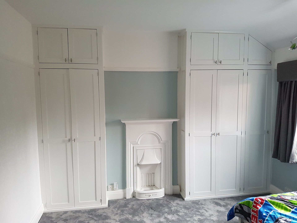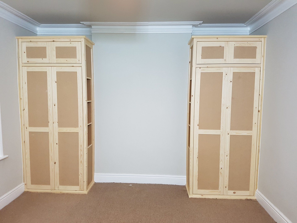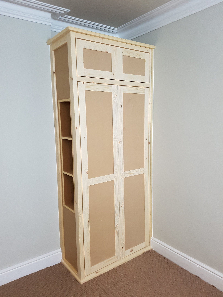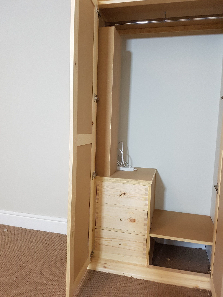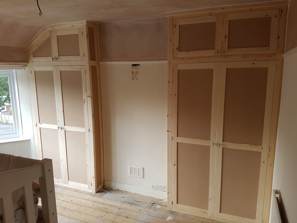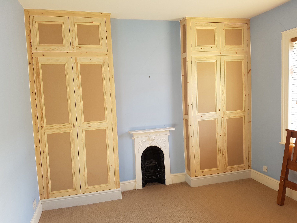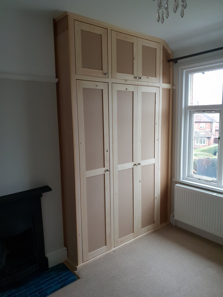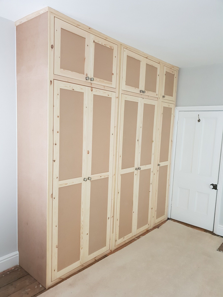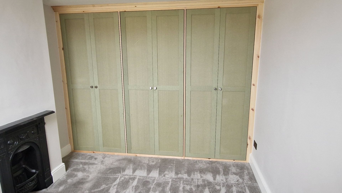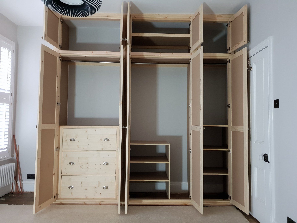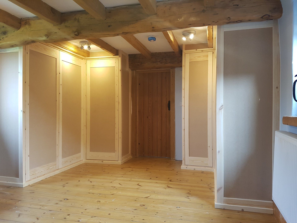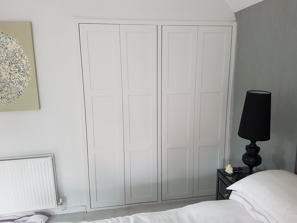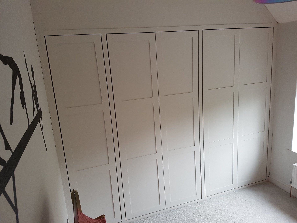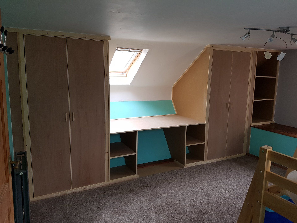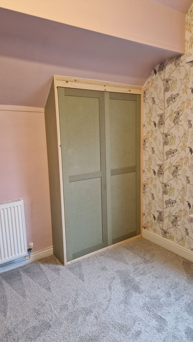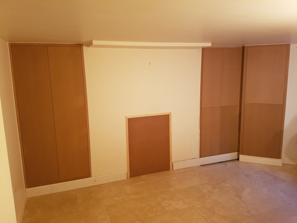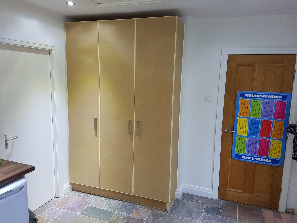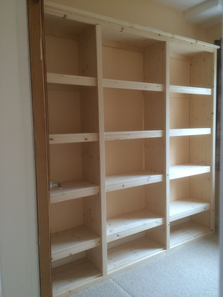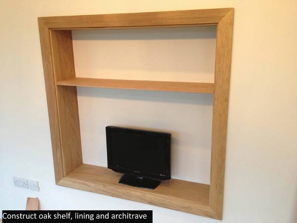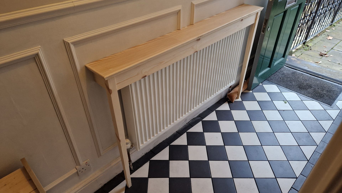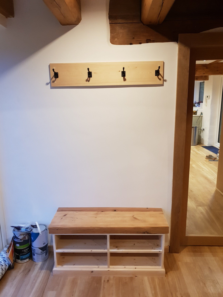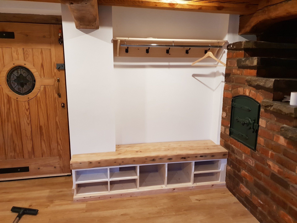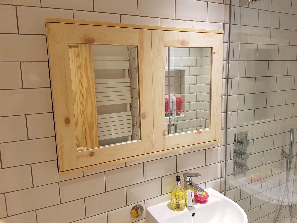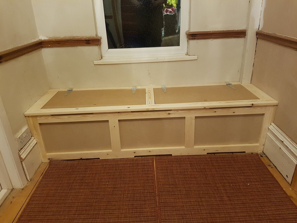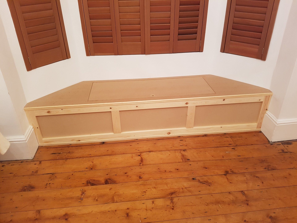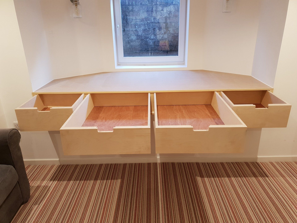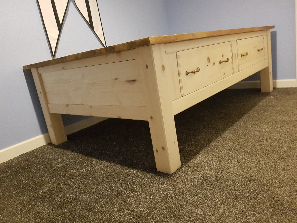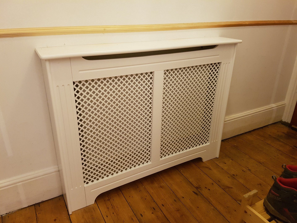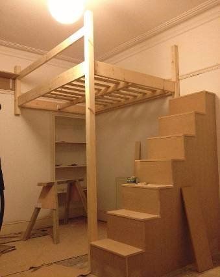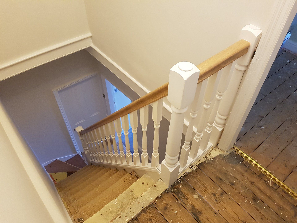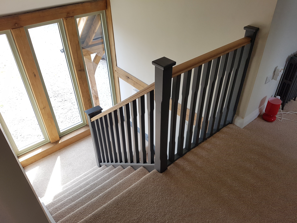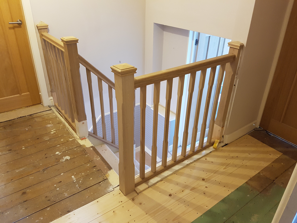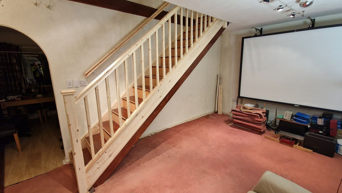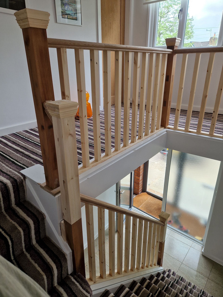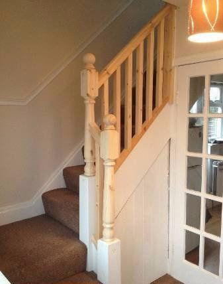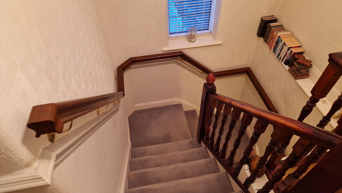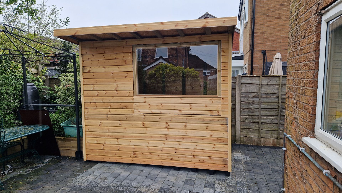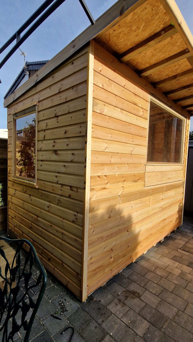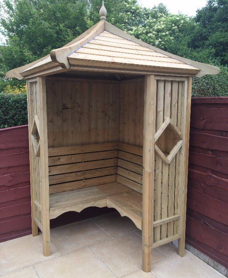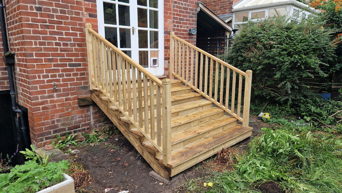BESPOKE JOINERY IN SALE
High standards

Write to us
New Builds & Extensions
-
Design and make monopitch trusses. Fix purlins, insulation, sheets, fascia, gutters and down pipes.
-
Set out and fix roof trusses.
-
Construct new truss roof with hips and valleys.
-
Construct new partition to extend shop within warehouse.
Refurbishments
-
Roof construction and loft conversion
-
Install loft floorboards for storage.
-
Board out loft for storage.
-
Clean out loft, re-insulate ceiling and rafters, strengthen ceiling rafters and board ready for storage.
-
Install loft floorboards for storage.
-
Replace small loft hatch with larger integrated folding loft ladders.
-
Form new loft access and install wooden access ladders.
-
Form new loft hatch and install wooden loft access ladders.
-
Loft conversion
-
Clean and strengthen existing roof. Add skylight, floor boards, plasterboard, doors, power, lighting, carpet tiles and decorate.
-
Form new loft access in wall, add door lining and door, fit architrave.
-
Take down ceiling and remove plaster render off walls.
Support ceiling and install cross ceiling battens to provide new level ceiling. -
Batten walls, plasterboard and tile walls.
-
Take up damaged floorboards and replace.
-
Replace ends of rotting floor boards.
-
Construct partition wall to garage to form temporary site office.
-
Take out window and brick up cavity wall.
-
Replace old rotting timber frame and door with new. Including new glass panels and reusing original stain glass.
-
Install frame and French doors.
-
Replace existing doors and frame with oak frame and doors. Client to build threshold.
-
Replace old rotting timber frame and door with new.
-
Remove existing door and replace with oak doors.
-
Install new timber frame, architrave and door.
-
New pipe boxing, matchboard and dado rail to wall.
Kitchens
-
Replacement of kitchen worktop and up stand.
-
New kitchen installation
-
Replace kitchen doors and worktop. (Solid beach worktop)
-
Install new kitchen worktop.
-
Replace office kitchen worktop and add supporting end panel.
-
Kitchen installation - install base units and wall units ready for granite worktop.
-
Install new kitchen worktop.
-
Replace old kitchen with new, including sink and appliances.
-
Install new breakfast bar and oak worktop.
Bespoke Furniture
-
Hidden stair drawer.
Approximate 800mm deep.
Drawer face is part of the original wall panelling.
-
Understairs drawers
Four drawers, approximate 800mm deep.
Constructed mostly with Moisture Resistant Medium Density Fibreboard.
Client to paint.
-
Media cupboard.
Constructed with softwood and Moisture Resistant Medium Density Fibreboard.
Standard flush doors.
Client painted.
-
Simple alcove home office cupboard.
Constructed with Medium Density Fibreboard.
Flush doors.
-
Meter cupboard
Constructed with softwood and Moisture Resistant Medium Density Fibreboard.
Simulated Shaker style doors.
Client to paint.
-
Pair of alcove cupboards.
Constructed with softwood and Moisture Resistant Medium Density Fibreboard.
Shaker style doors.
Client to paint.
-
Raised inbuilt cupboards in basement.
Constructed with softwood and Moisture Resistant Medium Density Fibreboard.
Shaker style doors.
Client painted.
-
Pair of alcove base cupboards and floating shelves above
Constructed with softwood and Moisture Resistant Medium Density Fibreboard.
Shaker style doors.
Client to paint.
-
Free standing base cupboard and open shelf.
Constructed from softwood and Medium Density Fibreboard.
Client to paint.
-
Alcove base cupboard.
Constructed with softwood and Medium Density Fibreboard.
Shaker style doors with panel beading.
Client to paint.
-
Kitchen boiler cupboard with storage.
Constructed with softwood and Moisture Resistant Medium Density Fibreboard.
Shaker style doors.
Client painted.
-
Pair of alcove base cupboards and floating shelves above
Constructed with softwood and Moisture Resistant Medium Density Fibreboard.
Shaker style doors with panel beading
Client painted.
-
Pair of alcove base cupboards with shelving units and crown mold.
Constructed with softwood and Moisture Resistant Medium Density Fibreboard.
Shaker doors with panel beading.
Client painted.
-
Pair of alcove base cupboards with shelving units and crown mold.
Constructed with softwood and Moisture Resistant Medium Density Fibreboard.
Shaker doors with panel beading.
Client to paint.
-
Construct floor to ceiling dinning room cupboards with cupboards, drawers and shelving.
-
Build bespoke home office cupboards and shelves, ready for the Client to paint.
-
Build bespoke cupboards and floating shelves to Client’s specification. These shelves were designed around the Client’s record player and collection.
-
MDF cupboard and enclosed shelving unit to match existing in adjacent alcove.
-
Extend lower alcove shelves to form cupboard.
-
Cottage style alcove cupboard.
-
Build bespoke cupboards and casement shelving unit to Client’s design. Left for Client to paint.
-
Oak cupboards and shelving.
-
MDF base unit with enclosed shelving unit.
-
Construct two MDF base cupboards with floating type shelves above.
-
Build bespoke cupboard and floating type shelvies to Client’s design. Left for Client to paint.
-
Softwood alcove cupboard with drawer and free floating type shelving above.
-
Softwood and MDF alcove base units with softwood floating type shelves above.
-
Softwood and MDF alcove base units with softwood floating type shelves above.
-
Construct two alcove base cupboards from softwood and plywood. Fit floating type shelves above.
-
Softwood and MDF alcove base units with softwood floating type shelves above.
-
Build bespoke cupboards and casement shelving unit to Client’s design. Left for Client to paint.
-
Construct plywood wall to wall base cupboards with shelving units above. leave units without trim to give a unfinished look.
-
Build bespoke wardrobes to Client’s design, including supply and installing of mirror to door. Left for Client to paint.
-
Build bespoke wardrobes from softwood and MR-MDF to Client’s design. Left for Client to paint.
-
Build bespoke wardrobes from softwood and MR-MDF to Client’s design. Left for Client to paint.
-
Build bespoke wardrobes from softwood and MR-MDF. Client painted.
-
Construct bespoke wardrobes to alcoves.
Bespoke Storage Cupboards
Bespoke Shelving
Random Bespoke Furniture
Staircases
-
Install half landing stairs and construct balustrade with oak newel posts and spindles.
-
Replace existing softwood balustrade with oak.
Replace several loose softwood floorboards with new. -
Replace balustrade.
-
Install half landing stairs and construct balustrade with oak newel posts and spindles.
-
Reinstate balustrade.
-
Replace balustrade.
-
Replace old panels with softwood balustrade.
-
Remove old paneling and install spindles.
-
Reinstate balustrade, clad stairs and construct cupboard.
-
Replace balustrade.
-
Replace balustrade with oak handrail, baserail and spindles
-
Install oak pole handrail to wall. Replace balustrade with oak handrail and base rail ready for the glass panels to be installed.
Garden Joinery
-
Erect outdoor play center.
-
Assemble and erect arbour.
-
Install posts and hang gate.
-
Remove old gate and posts.Set in new posts and construct bespoke framed, ledge and braced gate. Fit ironmongery. Client to paint posts and gate.
-
Fix posts and construct bespoke side gate to suite opening. Hang and fit ironmongery. Made from treated softwood.
-
Fix posts and construct bespoke yard gate to suite opening. Client to paint posts and gate.
-
Set post into ground and fix to wall. Cut up fence panel to form small panel, hang gate and fit ironmongery.
-
Take out old frame and doors. Construct new frame and doors and install. Client to paint frame and doors.
-
Erect close board fencing.
-
Erect posts, fencing and hang gate to nursery play yard.
-
Replace bamboo screen.
